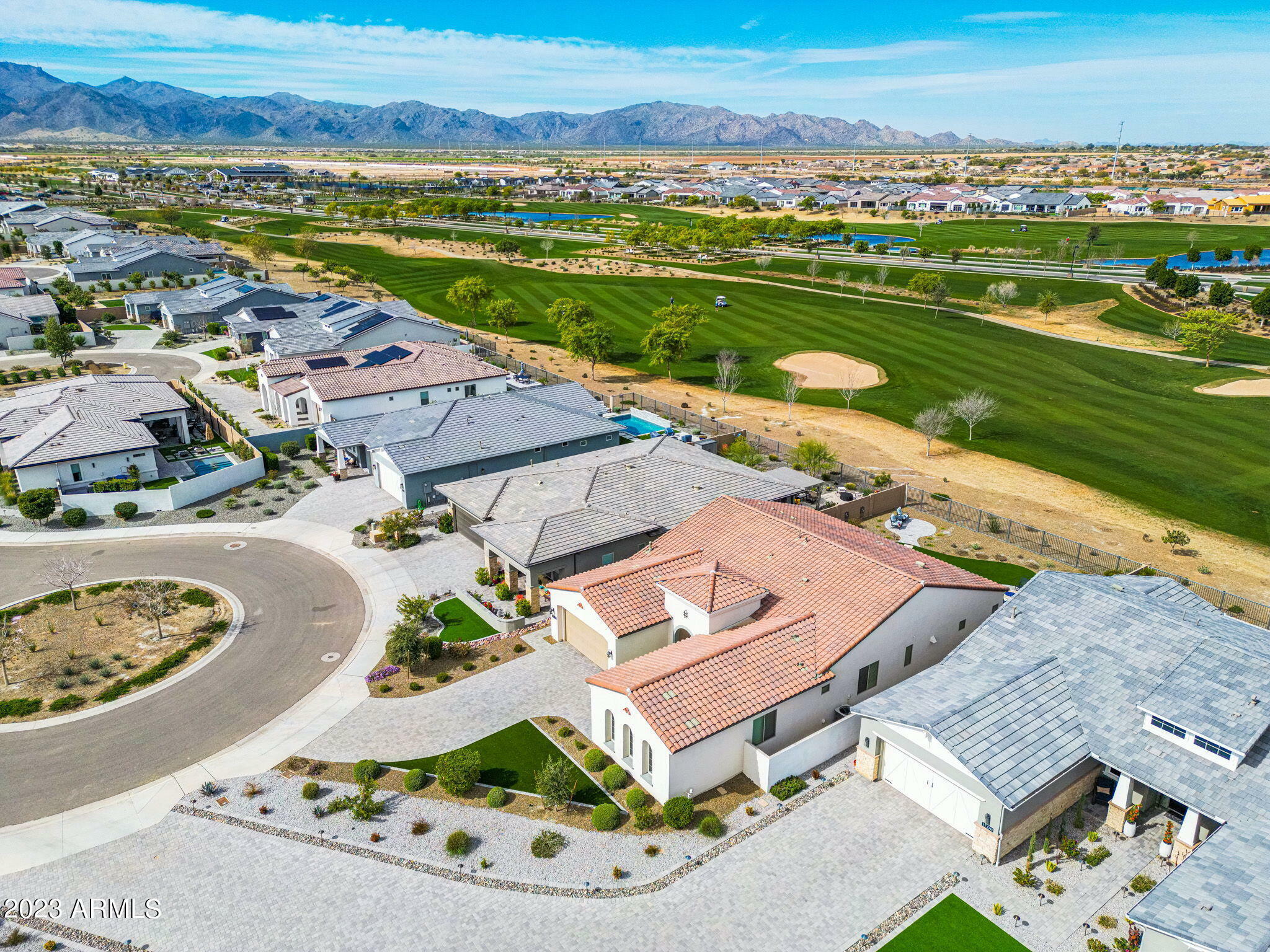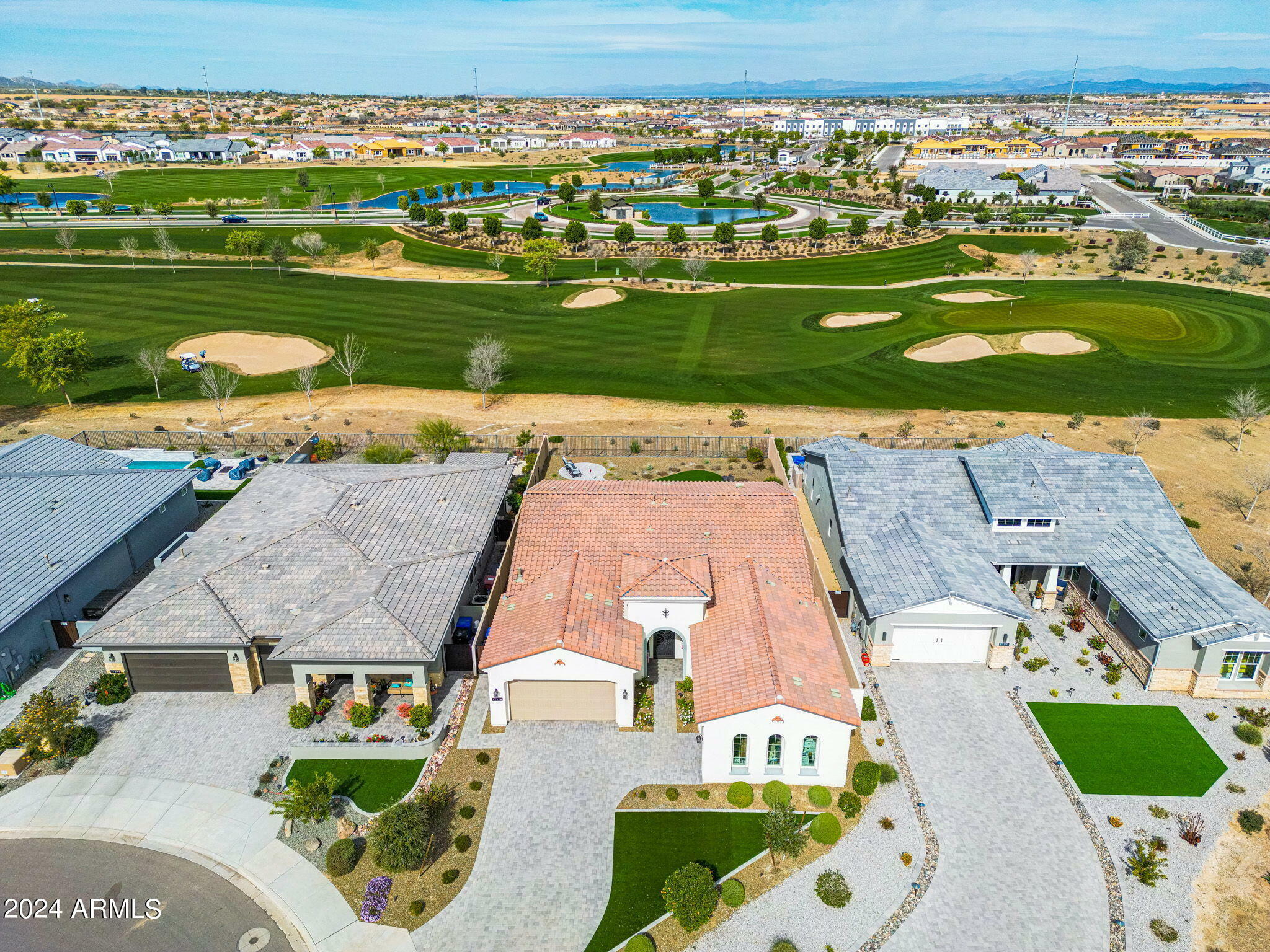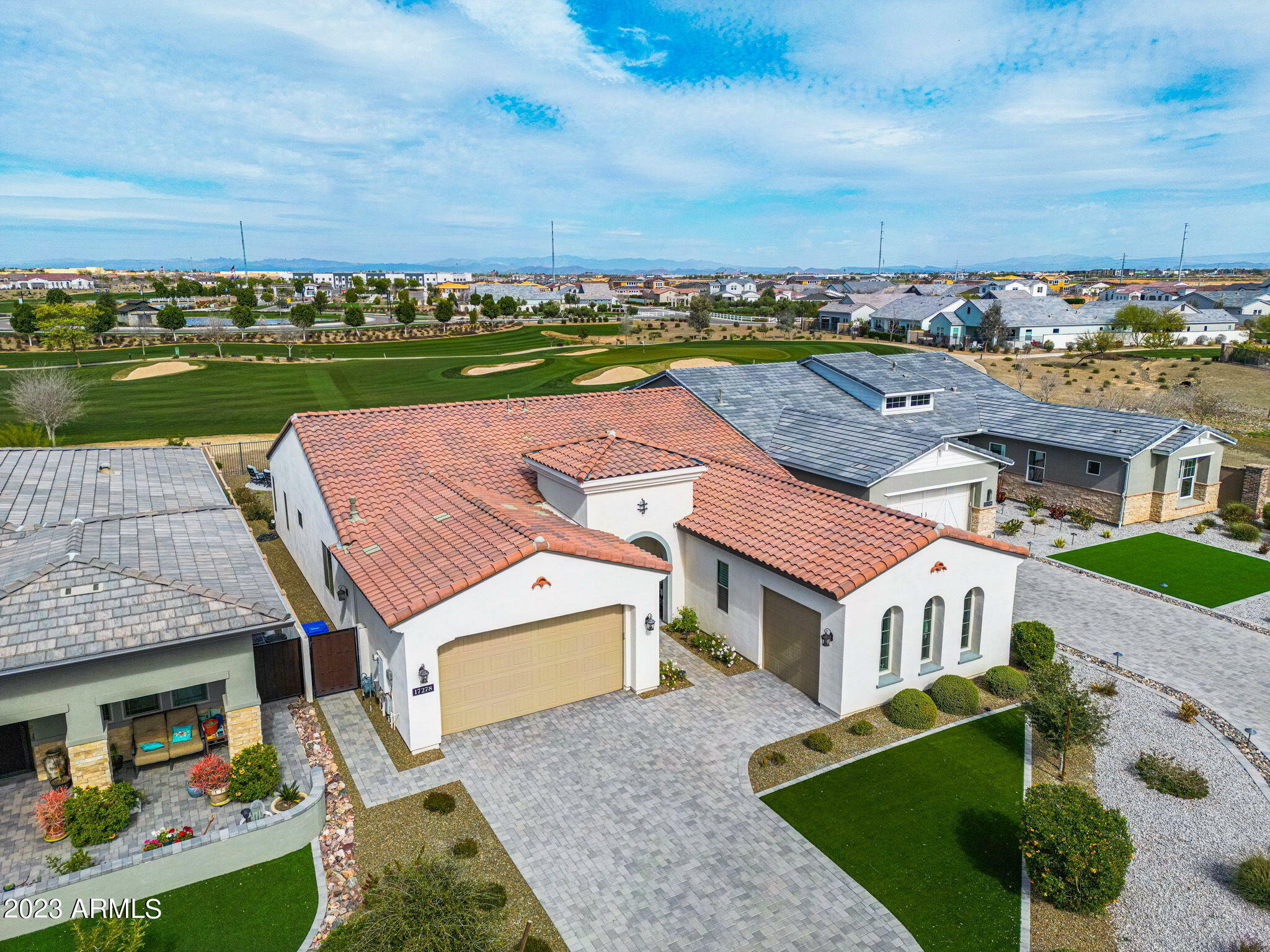


Listing Courtesy of: Arizona Regional MLS / Fathom Realty
17278 W Wildwood Street Surprise, AZ 85388
Sold (339 Days)
$965,000
Description
MLS #:
6519766
6519766
Taxes
$3,541
$3,541
Lot Size
9,118 SQFT
9,118 SQFT
Type
Single-Family Home
Single-Family Home
Year Built
2020
2020
Style
Spanish
Spanish
Views
Mountain(s)
Mountain(s)
County
Maricopa County
Maricopa County
Listed By
Brandon Bethel, Fathom Realty
Bought with
Brandon Howe, Howe Realty
Brandon Howe, Howe Realty
Source
Arizona Regional MLS
Last checked May 9 2025 at 7:16 AM GMT+0000
Arizona Regional MLS
Last checked May 9 2025 at 7:16 AM GMT+0000
Bathroom Details
Interior Features
- Breakfast Bar
- 9+ Flat Ceilings
- Soft Water Loop
- Kitchen Island
- Double Vanity
- Full Bth Master Bdrm
- High Speed Internet
- Granite Counters
Lot Information
- Sprinklers In Rear
- Sprinklers In Front
- On Golf Course
- Cul-De-Sac
- Gravel/Stone Front
- Gravel/Stone Back
- Synthetic Grass Frnt
- Synthetic Grass Back
- Auto Timer H2o Front
- Auto Timer H2o Back
Property Features
- Fireplace: Fire Pit
- Fireplace: None
Heating and Cooling
- Natural Gas
- Energy Star Qualified Equipment
- Refrigeration
- Programmable Thmstat
- Ceiling Fan(s)
Pool Information
- None
Homeowners Association Information
- Dues: $435
Flooring
- Tile
Exterior Features
- Painted
- Stucco
- Frame - Wood
- Spray Foam Insulation
- Roof: Tile
Utility Information
- Sewer: Public Sewer
- Energy: Fresh Air Mechanical
School Information
- Elementary School: Mountain View - Waddell
- Middle School: Mountain View - Waddell
- High School: Shadow Ridge High School
Parking
- Attch'D Gar Cabinets
- Electric Door Opener
Stories
- 1.00000000
Living Area
- 2,489 sqft
Disclaimer: Listing Data Copyright 2025 Arizona Regional Multiple Listing Service, Inc. All Rights reserved
Information Deemed Reliable but not Guaranteed.
ARMLS Last Updated: 5/9/25 00:16.
Information Deemed Reliable but not Guaranteed.
ARMLS Last Updated: 5/9/25 00:16.

Located in the Age-Restricted 55+ Section of the Community.
This Matthews Spanish Home Built by Toll Brothers Luxury Homes has a Great Room Floor Plan, Spacious Chef's Kitchen with Gas Cooktop, Double Wall Ovens, Built-in Microwave, Beverage Fridge, Beautiful White Cabinets w/Hardware, Kitchen Island w/Granite Countertops and Lot's of Kitchen Counter Space w/Backsplash! Breakfast Bar and Designated Dining Area. Gorgeous Shutter Window Treatments! Tile that Flows Throughout the Home which is 2,489 sq. feet, 3 Bedrooms that are Ensuites, 3.5 Bathrooms, Large Office, Spacious Laundry Room, and a 3 Car Garage.
BONUS! Master Bedroom has a Built-in Custom Closet! Master Bathroom has a Walk-in Shower, His & Her Sinks with Vanity.
This Home is Great for Entertaining Family & Friends! Surround Sound for your Favorite Music, and Amazing Views of the Golf Greens! Relax Outback by the Firepit and Enjoy Your Resort In The Desert, Your Home at Sterling Grove!
Master Planned Community of The Year 2022!
Sterling Grove Golf & Country Club is a Gated Community w/24 Hour Guard Post. Great Opportunity to Enjoy on a daily basis so many Wonderful Amenities and Beautiful Views of the White Tank Mountains, Lakes, Ponds and Gorgeous Greens on your Walks, Jogs, Bike Rides!
Amenities: TROON Managed Jack Nicklaus Design 18 Hole Golf Course, Tennis Courts, Pickleball Courts, Country Club, Swimming Pools, Fitness Center, Spa, Restaurants, and Much More! Come See For Yourself!