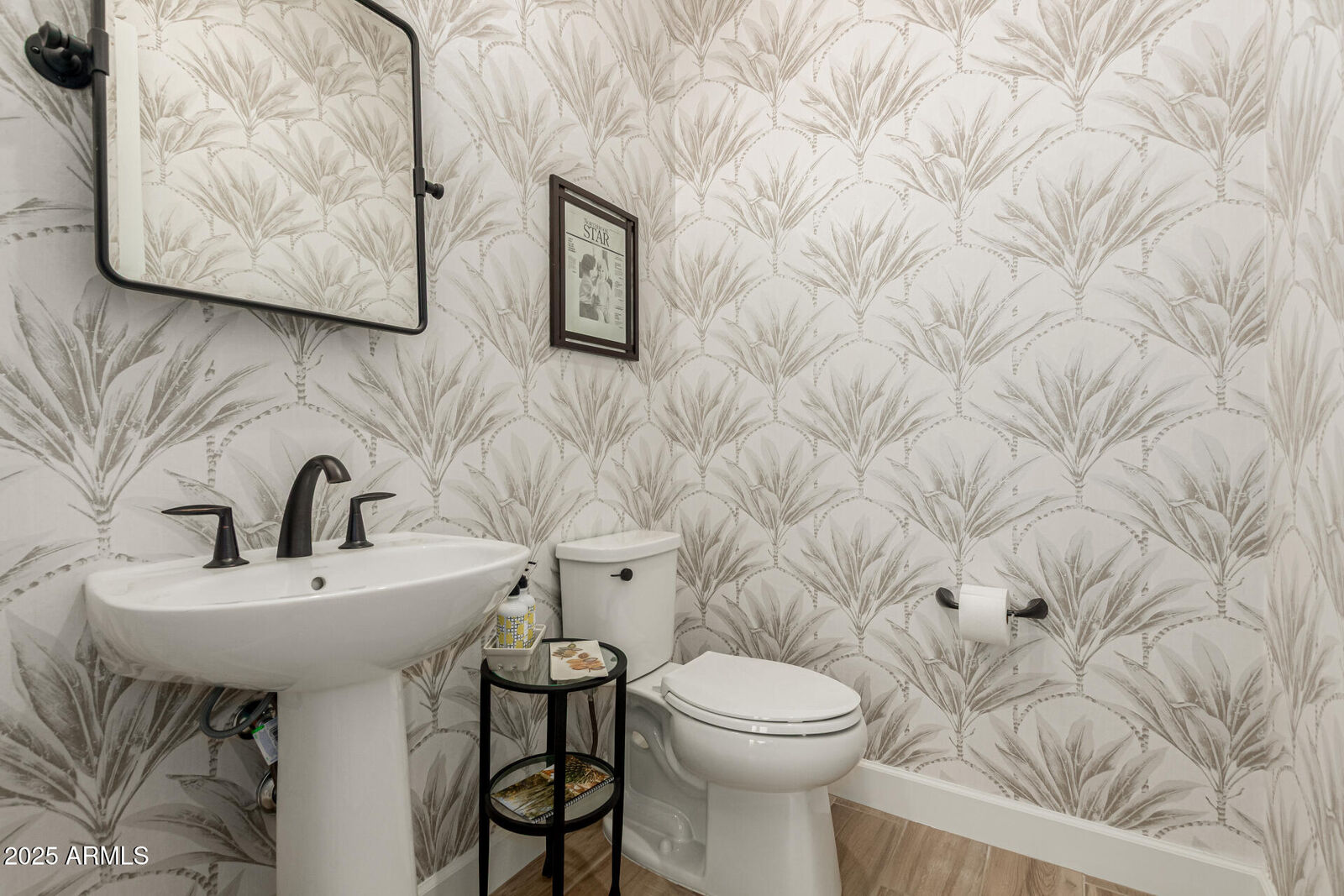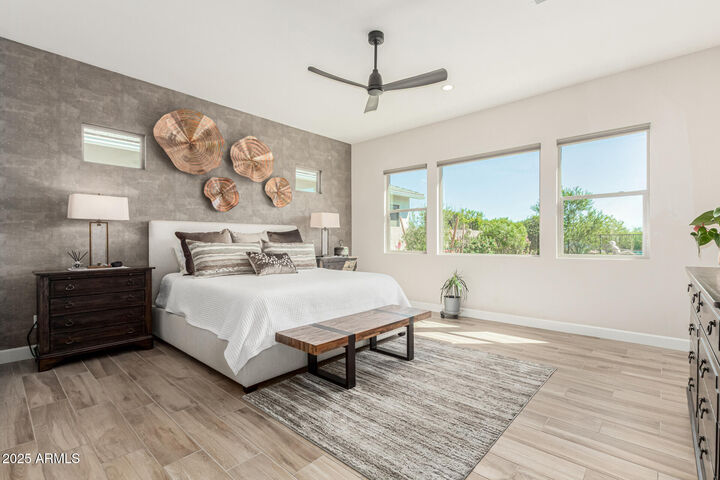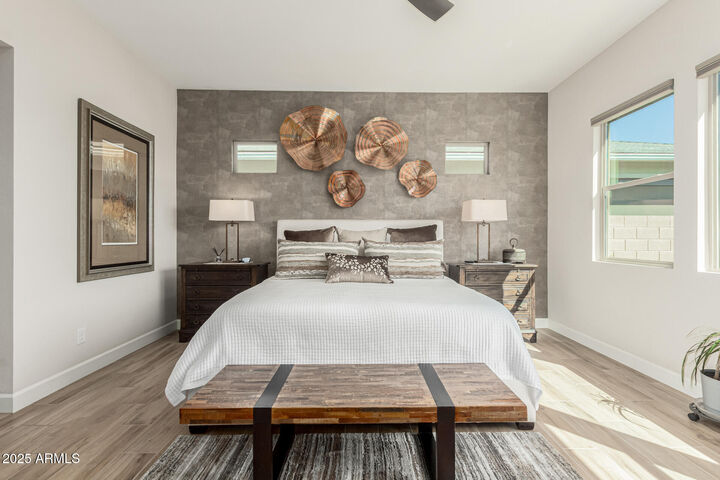


Listing Courtesy of: Arizona Regional MLS / Re/Max Desert Showcase
17437 W Guthrie Street Surprise, AZ 85388
Active (27 Days)
$1,099,000 (USD)
Description
MLS #:
6928355
6928355
Taxes
$2,993
$2,993
Lot Size
9,600 SQFT
9,600 SQFT
Type
Single-Family Home
Single-Family Home
Year Built
2022
2022
Style
Spanish
Spanish
County
Maricopa County
Maricopa County
Listed By
Blake Anderson, Re/Max Desert Showcase
Source
Arizona Regional MLS
Last checked Oct 30 2025 at 5:15 PM GMT+0000
Arizona Regional MLS
Last checked Oct 30 2025 at 5:15 PM GMT+0000
Bathroom Details
Interior Features
- Breakfast Bar
- Eat-In Kitchen
- 3/4 Bath Master Bdrm
- Pantry
- Full Bth Master Bdrm
- Kitchen Island
- Double Vanity
- Separate Shwr & Tub
- Master Downstairs
- 2 Master Baths
Lot Information
- Desert Back
- Desert Front
- On Golf Course
- Auto Timer H2o Front
- Auto Timer H2o Back
- Synthetic Grass Back
Heating and Cooling
- Energy Star Qualified Equipment
- Natural Gas
- Central Air
- Ceiling Fan(s)
- Programmable Thmstat
- Mini Split
Homeowners Association Information
- Dues: $465
Flooring
- Tile
Exterior Features
- Stucco
- Spray Foam Insulation
- Wood Frame
- Roof: Tile
Utility Information
- Sewer: Public Sewer
School Information
- Elementary School: Mountain View
- Middle School: Dysart Middle School
- High School: Shadow Ridge High School
Stories
- 1.00000000
Living Area
- 2,352 sqft
Location
Estimated Monthly Mortgage Payment
*Based on Fixed Interest Rate withe a 30 year term, principal and interest only
Listing price
Down payment
%
Interest rate
%Mortgage calculator estimates are provided by Coldwell Banker Real Estate LLC and are intended for information use only. Your payments may be higher or lower and all loans are subject to credit approval.
Disclaimer: Listing Data Copyright 2025 Arizona Regional Multiple Listing Service, Inc. All Rights reserved
Information Deemed Reliable but not Guaranteed.
ARMLS Last Updated: 10/30/25 10:15.
Information Deemed Reliable but not Guaranteed.
ARMLS Last Updated: 10/30/25 10:15.


This home has first-class amenities and beautiful views of the White Tank Mountains, lakes, and ponds. You'll also enjoy the neighborhood greenery on your walks, jogs, bike rides!