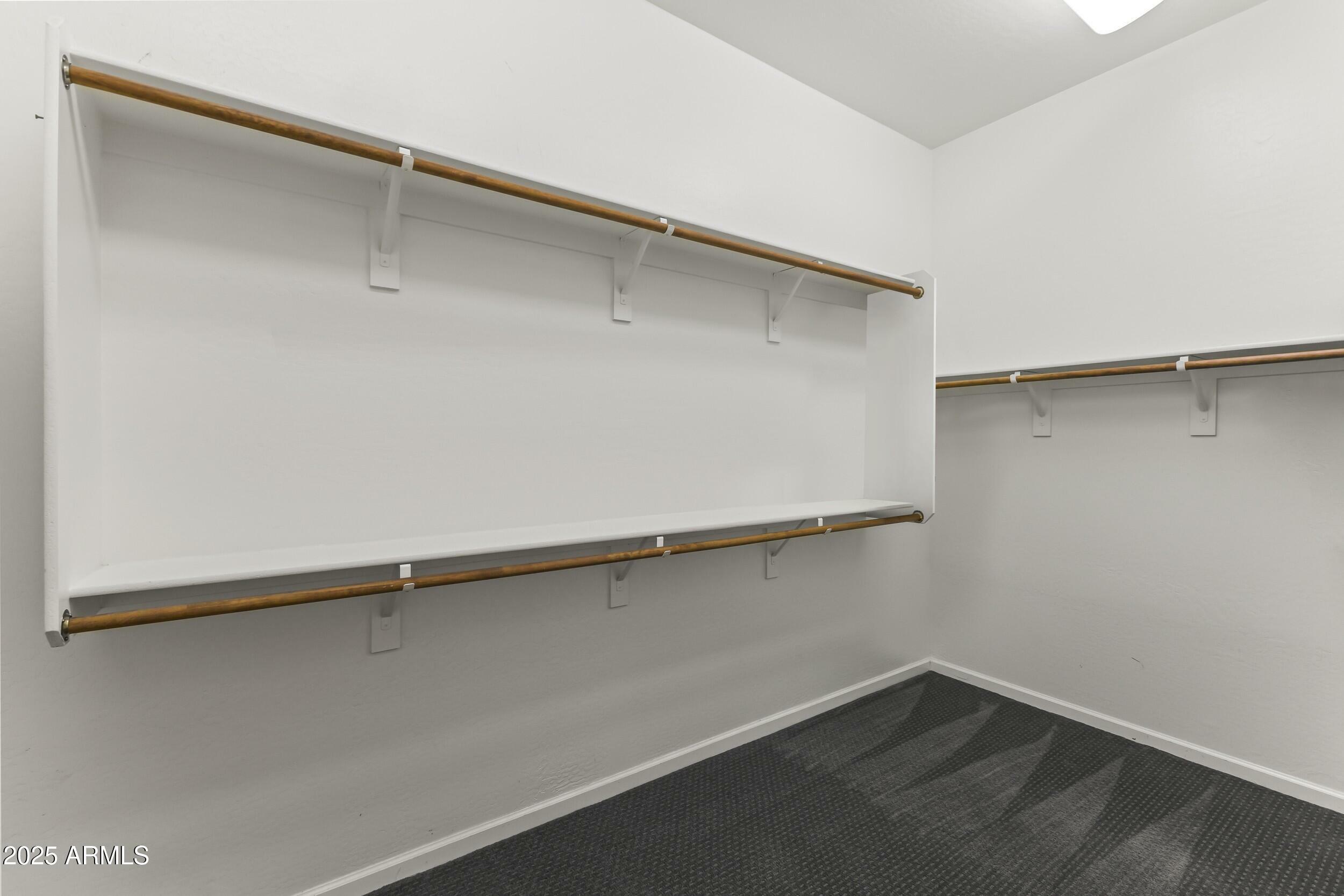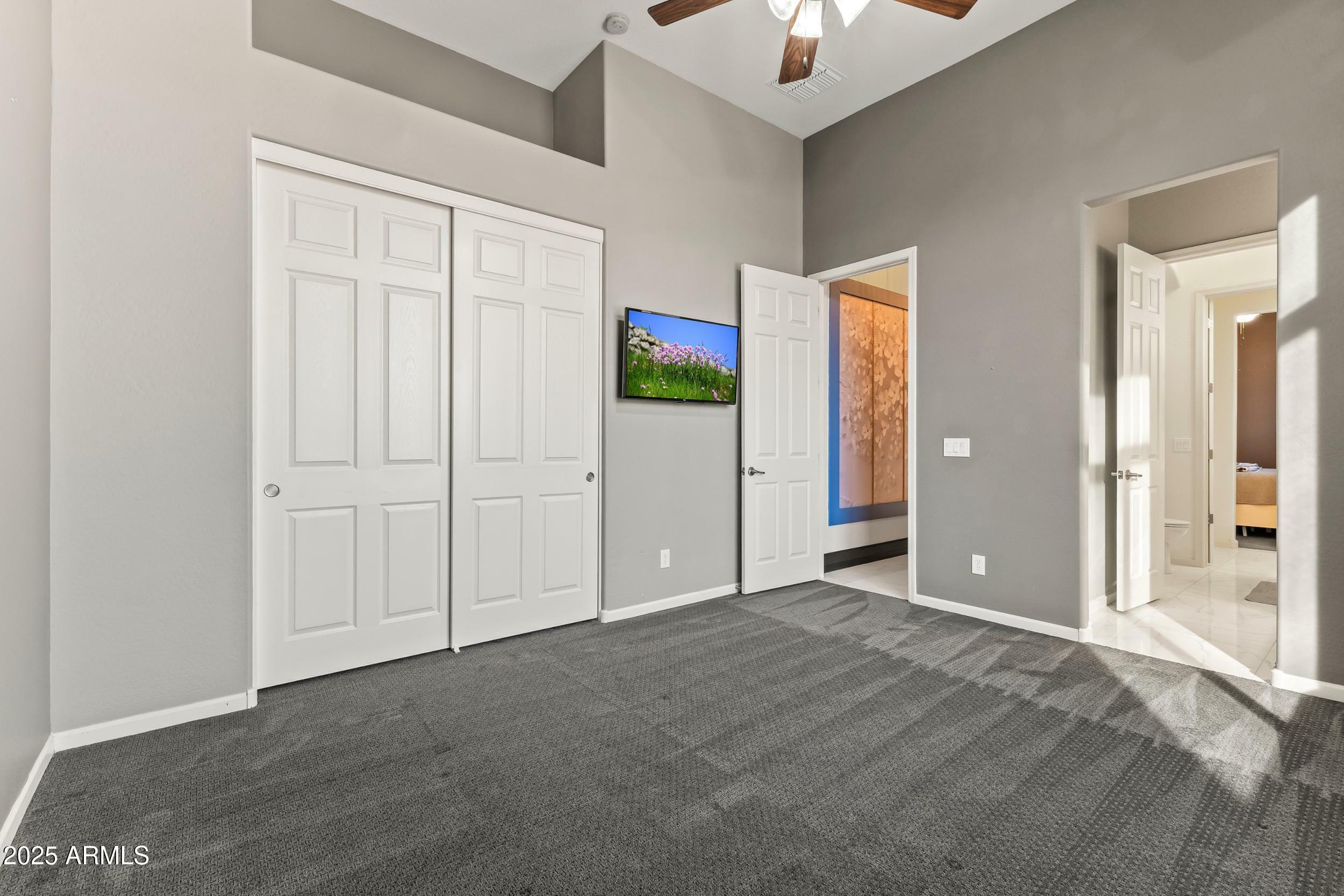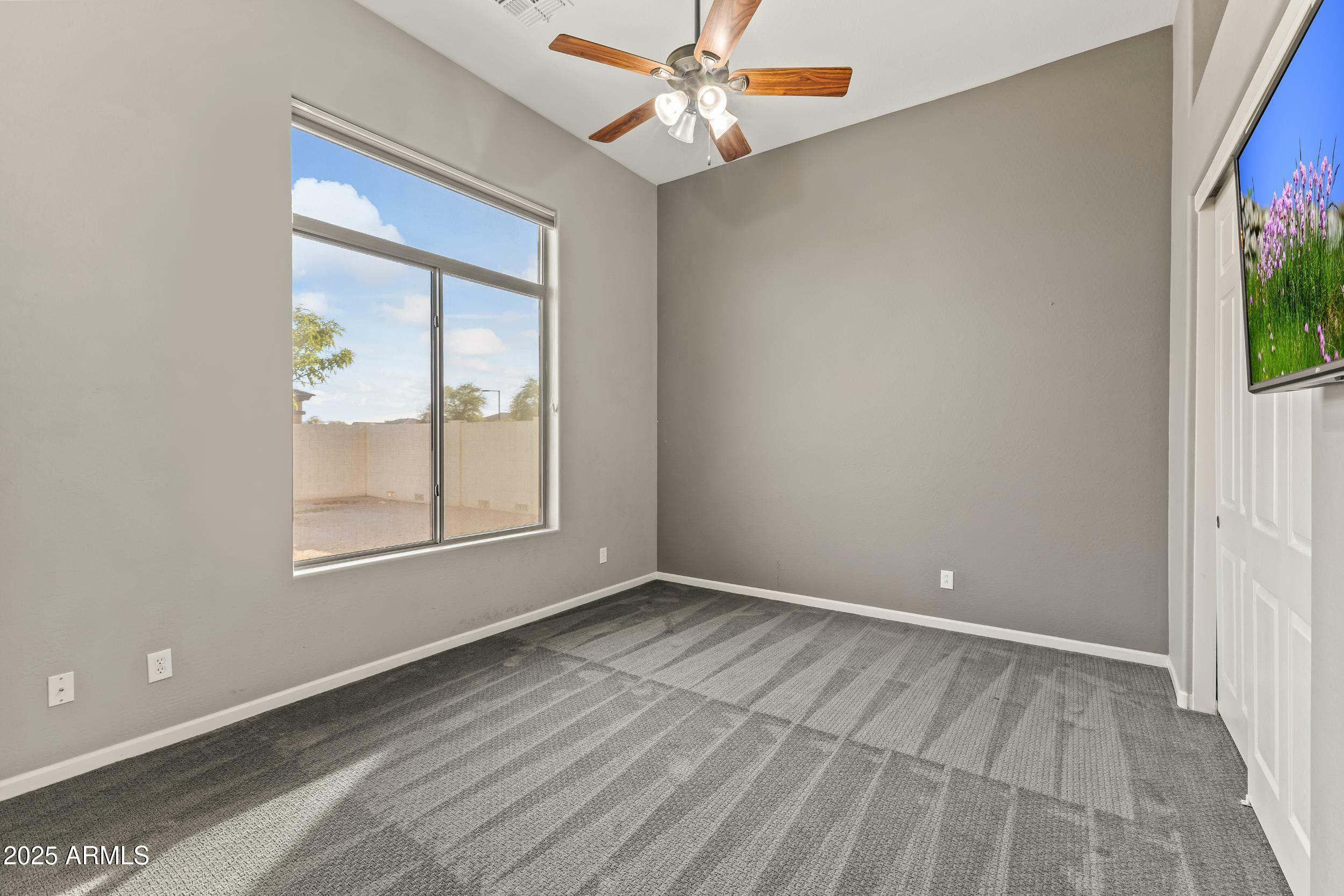


Listing Courtesy of: Arizona Regional MLS / eXp Realty
10417 N 180th Drive Waddell, AZ 85355
Active (165 Days)
$1,285,000
Description
MLS #:
6825391
6825391
Taxes
$3,272
$3,272
Lot Size
1 acres
1 acres
Type
Single-Family Home
Single-Family Home
Year Built
2009
2009
Style
Ranch
Ranch
Views
Mountain(s)
Mountain(s)
County
Maricopa County
Maricopa County
Listed By
Joel L Lutterloh, eXp Realty
Source
Arizona Regional MLS
Last checked Aug 9 2025 at 3:07 AM GMT+0000
Arizona Regional MLS
Last checked Aug 9 2025 at 3:07 AM GMT+0000
Bathroom Details
Interior Features
- High Speed Internet
- Granite Counters
- Double Vanity
- Eat-In Kitchen
- Breakfast Bar
- 9+ Flat Ceilings
- No Interior Steps
- Kitchen Island
- Pantry
- Full Bth Master Bdrm
- Separate Shwr & Tub
Lot Information
- Corner Lot
- Desert Back
- Desert Front
- Synthetic Grass Back
- Auto Timer H2o Front
- Auto Timer H2o Back
- Irrigation Front
- Irrigation Back
Property Features
- Fireplace: 1 Fireplace
Heating and Cooling
- Natural Gas
- Ceiling
- Central Air
- Ceiling Fan(s)
- Programmable Thmstat
Pool Information
- Heated
Homeowners Association Information
- Dues: $151
Flooring
- Carpet
- Tile
Exterior Features
- Stucco
- Wood Frame
- Painted
- Roof: Tile
Utility Information
- Sewer: Public Sewer
School Information
- Elementary School: Mountain View
- Middle School: Mountain View
- High School: Shadow Ridge High School
Parking
- Rv Access/Parking
- Rv Gate
- Garage Door Opener
- Direct Access
- Attch'D Gar Cabinets
Stories
- 1.00000000
Living Area
- 3,799 sqft
Location
Estimated Monthly Mortgage Payment
*Based on Fixed Interest Rate withe a 30 year term, principal and interest only
Listing price
Down payment
%
Interest rate
%Mortgage calculator estimates are provided by Coldwell Banker Real Estate LLC and are intended for information use only. Your payments may be higher or lower and all loans are subject to credit approval.
Disclaimer: Listing Data Copyright 2025 Arizona Regional Multiple Listing Service, Inc. All Rights reserved
Information Deemed Reliable but not Guaranteed.
ARMLS Last Updated: 8/8/25 20:07.
Information Deemed Reliable but not Guaranteed.
ARMLS Last Updated: 8/8/25 20:07.

Outside, your one-acre backyard retreat awaits—an entertainer's dream complete with a heated pool, spa, firepit, gazebo, outdoor bar with built-in BBQ, misting system, Bluetooth speakers, and a dedicated pool shed—all set among lush landscaping and a concrete walking path.
Located in the exclusive gated community of Laureate Estate, , this home combines privacy with access to premier amenities and outdoor recreation.