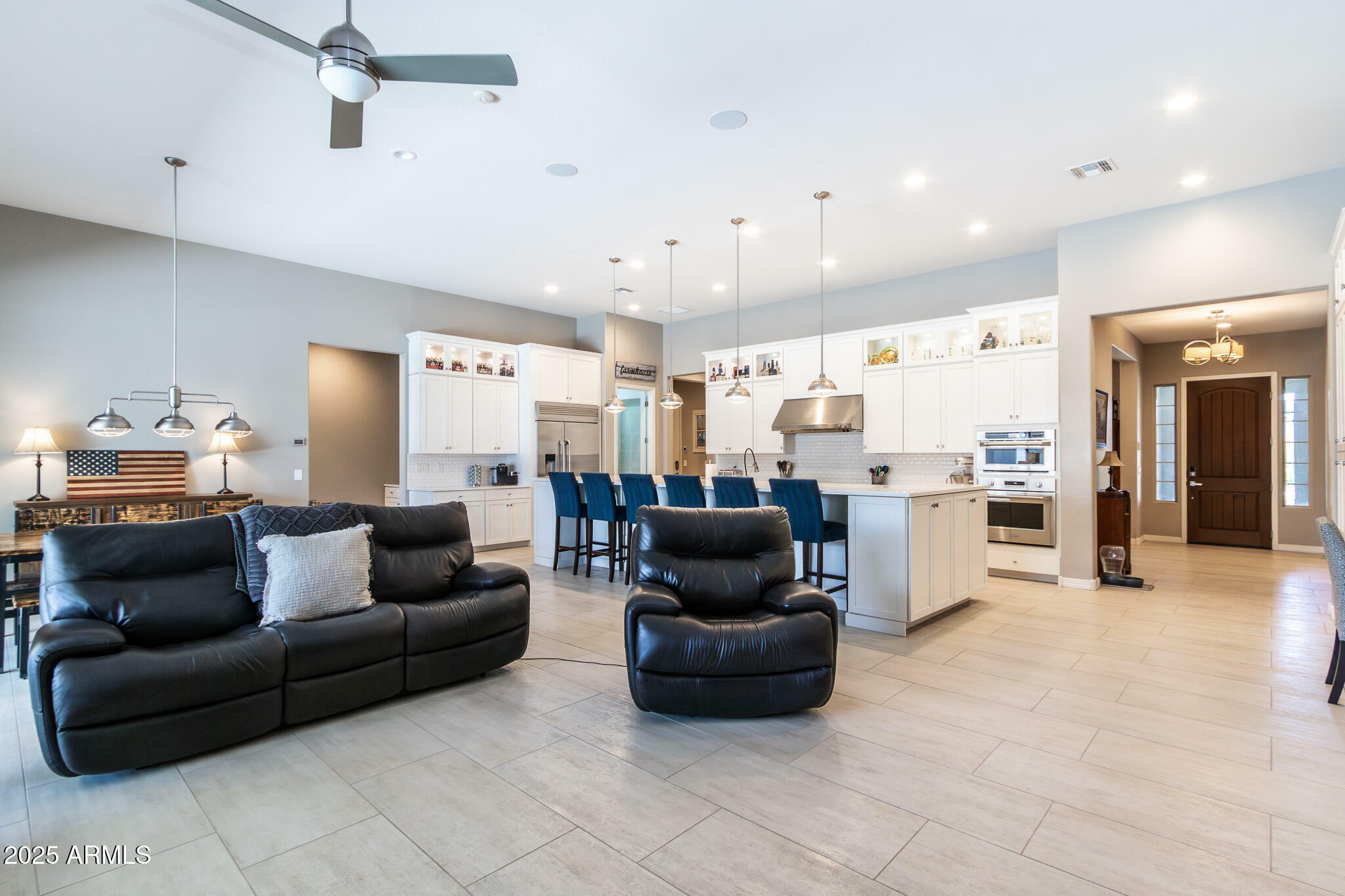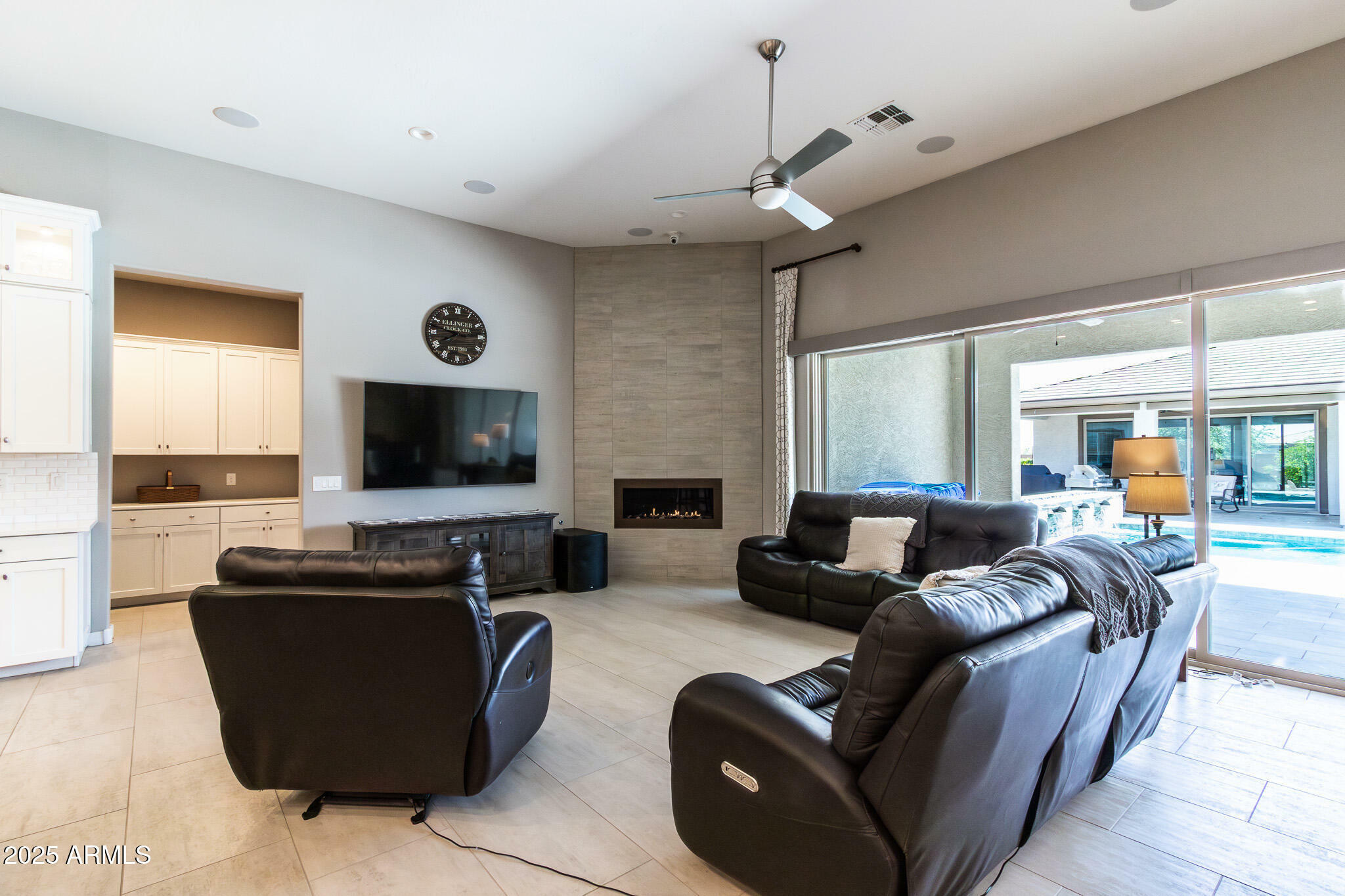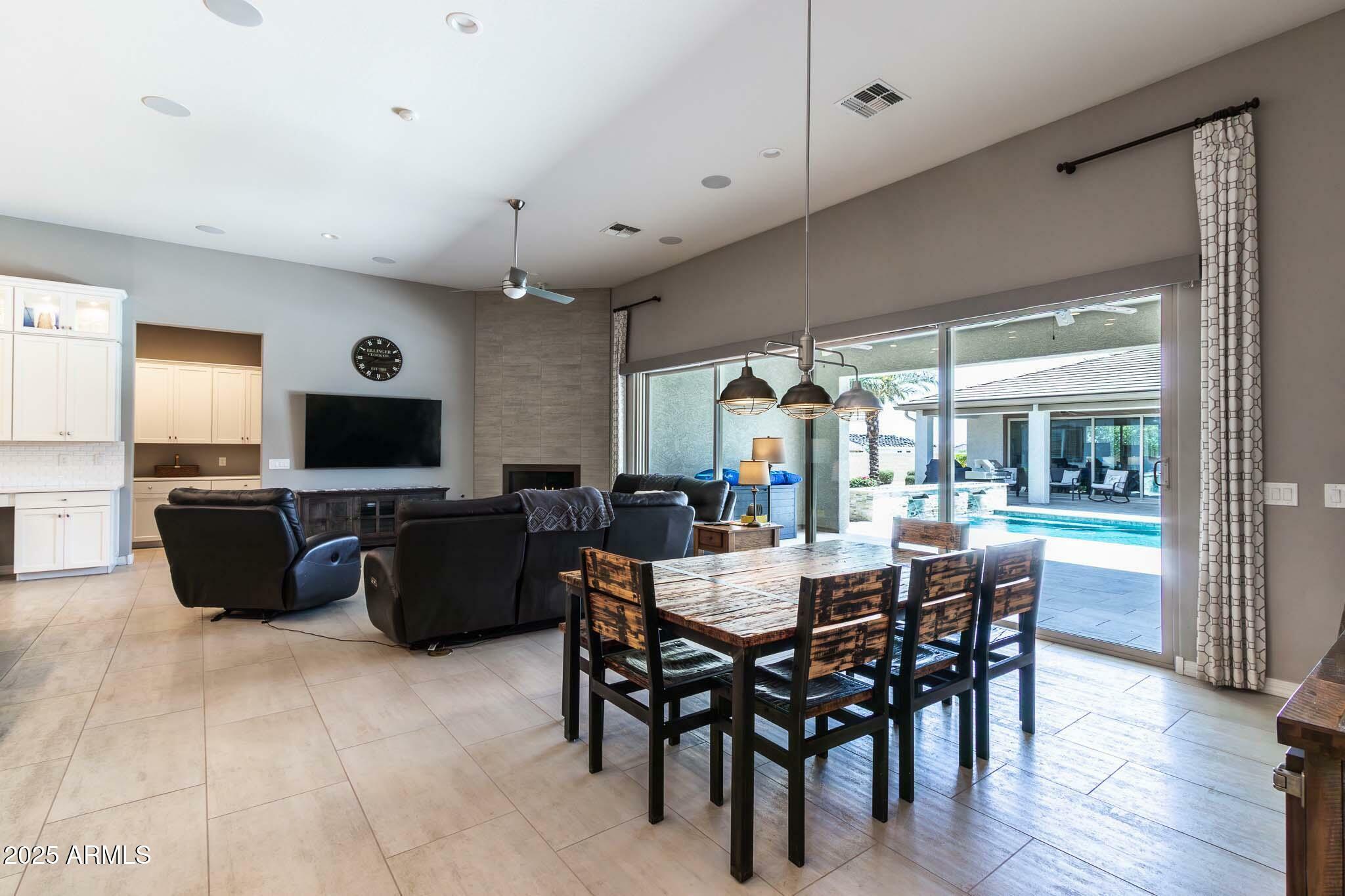


Listing Courtesy of: Arizona Regional MLS / Century 21 Arizona Foothills / CENTURY 21 Arizona Foothills / Ruby Graf
15833 W W Deanne Ct -- Waddell, AZ 85355
Active (24 Days)
$1,650,000
Description
MLS #:
6877041
6877041
Taxes
$3,580
$3,580
Lot Size
0.85 acres
0.85 acres
Type
Single-Family Home
Single-Family Home
Year Built
2017
2017
Style
Ranch
Ranch
Views
Mountain(s)
Mountain(s)
County
Maricopa County
Maricopa County
Listed By
Jacqueline Smith, Century 21 Arizona Foothills
Ruby Graf, CENTURY 21 Arizona Foothills
Ruby Graf, CENTURY 21 Arizona Foothills
Source
Arizona Regional MLS
Last checked Jun 27 2025 at 2:36 PM GMT+0000
Arizona Regional MLS
Last checked Jun 27 2025 at 2:36 PM GMT+0000
Bathroom Details
Interior Features
- 9+ Flat Ceilings
- Soft Water Loop
- Wet Bar
- Kitchen Island
- Pantry
- Full Bth Master Bdrm
- High Speed Internet
- Double Vanity
- Eat-In Kitchen
- Breakfast Bar
Lot Information
- Sprinklers In Rear
- Sprinklers In Front
- Desert Back
- Desert Front
- Cul-De-Sac
- Auto Timer H2o Front
- Auto Timer H2o Back
Property Features
- Fireplace: 2 Fireplace
- Fireplace: Exterior Fireplace
- Fireplace: Free Standing
- Fireplace: Family Room
- Fireplace: Gas
Heating and Cooling
- Natural Gas
- Central Air
- Ceiling Fan(s)
- Energy Star Qualified Equipment
- Programmable Thmstat
Pool Information
- Private
Homeowners Association Information
- Dues: $312
Flooring
- Carpet
- Tile
Exterior Features
- Stucco
- Wood Frame
- Stone
- Roof: Tile
Utility Information
- Sewer: Septic In & Cnctd, Septic Tank
- Energy: Solar Panels, Multi-Zones
School Information
- Elementary School: Sonoran Heights Middle School
- Middle School: Sonoran Heights Middle School
- High School: Shadow Ridge High School
Parking
- Rv Access/Parking
- Rv Gate
- Garage Door Opener
- Extended Length Garage
- Direct Access
- Attch'D Gar Cabinets
- Over Height Garage
- Separate Strge Area
- Side Vehicle Entry
- Temp Controlled
- Rv Garage
Stories
- 1.00000000
Living Area
- 4,905 sqft
Location
Estimated Monthly Mortgage Payment
*Based on Fixed Interest Rate withe a 30 year term, principal and interest only
Listing price
Down payment
%
Interest rate
%Mortgage calculator estimates are provided by Coldwell Banker Real Estate LLC and are intended for information use only. Your payments may be higher or lower and all loans are subject to credit approval.
Disclaimer: Listing Data Copyright 2025 Arizona Regional Multiple Listing Service, Inc. All Rights reserved
Information Deemed Reliable but not Guaranteed.
ARMLS Last Updated: 6/27/25 07:36.
Information Deemed Reliable but not Guaranteed.
ARMLS Last Updated: 6/27/25 07:36.


But it's the indoor-outdoor lifestyle that truly sets this home apart. From the great room, full-length multi-slide doors open to a spacious covered patio, leading to your own private resort. In the center of it all: a custom pool by California Pools featuring a breathtaking fire feature that spans the full width of the pool, paired with serene water elements and surrounded by mature date palms for total privacy. Whether hosting a party or enjoying a quiet evening, the ambiance is unforgettable. Just across the pool, the detached guest/pool house features multi-slide glass doors on both the north and south sides, creating a seamless indoor-outdoor experience that mirrors the main home. Picture it: sliders wide open, pool sparkling in between, music playing, laughter echoing this is entertaining at its finest. Also included: an above-ground spa with a built-in cooling system, a stunning, every ones dream custom heated and cooled RV garage, and an extensive owned solar system fully paid off for long-term energy savings. This home was designed to impress at every turn. Be sure to check the Documents tab for the full list of Richmond American's original model upgrades you'll be absolutely blown away.